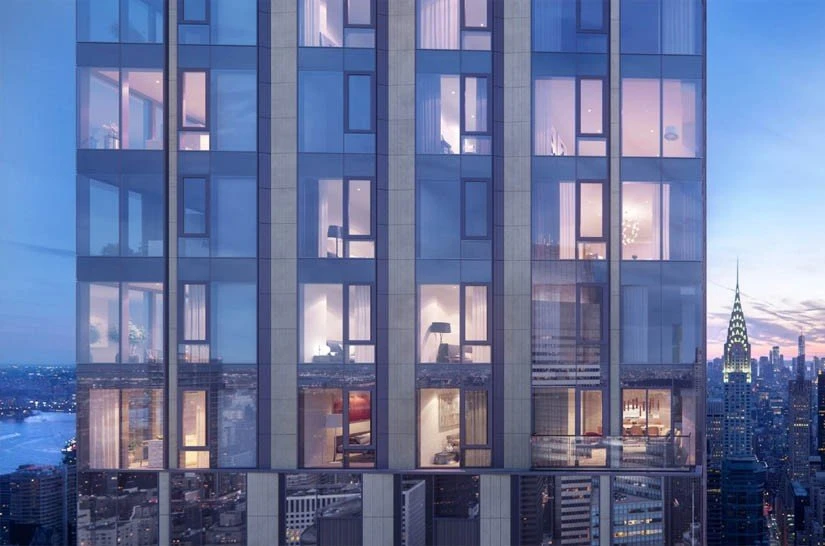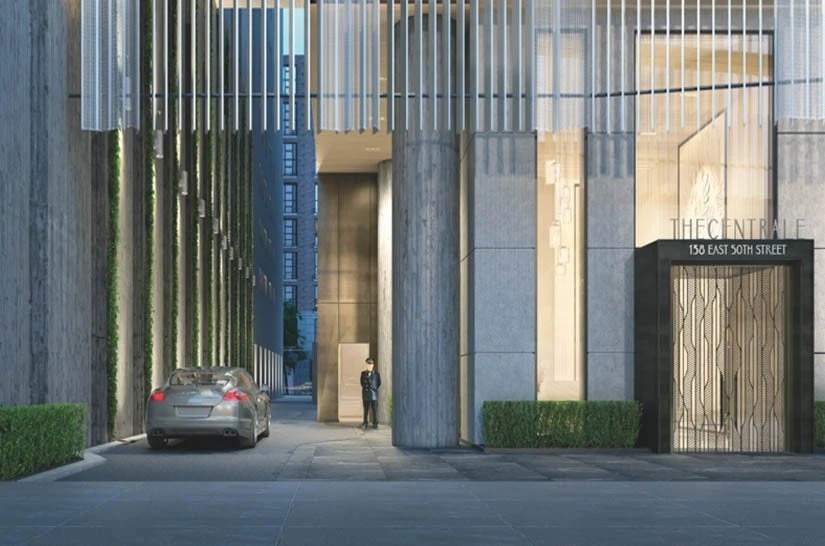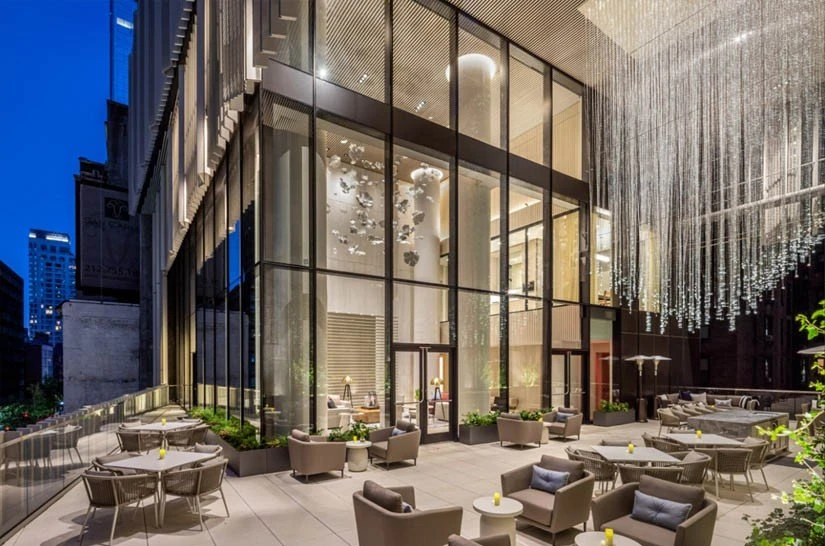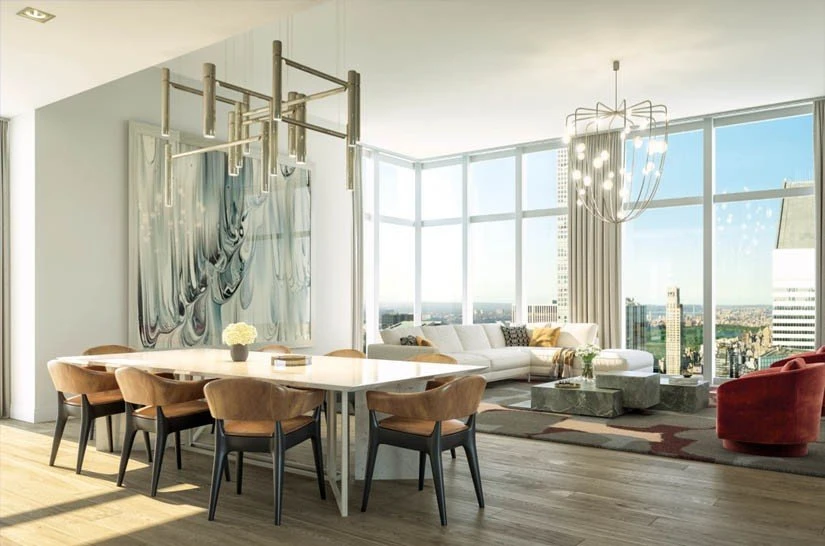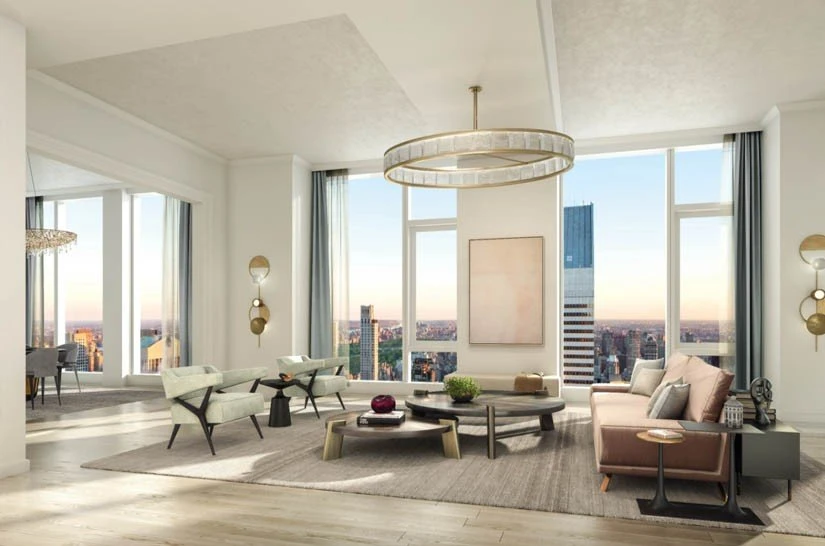FOR SALE
The Centrale 138 East 50th Street, Midtown East, New York, US
At 71 stories, The Centrale takes its place alongside Midtown Manhattan’s most iconic buildings, encompassing a collection of 124 classic yet undeniable modern residences, envisioned by Champalimaud. The Centrale’s exterior design by Pelli Clarke Pelli Architects, builds upon classic Art Deco architecture with contemporary elements thoughtfully displayed throughout, such as the lightly reflective glass façade articulated with facets of terracotta chevrons. The Centrale reveals its base, body and crown from street to the sky with crystalline switchbacks, creating a dynamic rhythm of angled reflections of the surrounding Midtown landscape.
Key Highlights
- Reception lobby attended by a full time doorman and concierge
- Warm and intimate club lounge with a fireplace and ceramic art wall
- Business conference room with a grand 8-person Carrara marble table
- The 75' Centrale pool adorned with custom ceramic light fixtures
- State-of-the-art fitness center overlooking The Centrale pool
- Yoga studio and treatment rooms
- Subterranean parking garage
Specification
- Condominium
- Tenur: Freehold
- 71 stories
- 124 Residences
- New building/ construction
- 1 - 4 bedroom
- 847 - 2,756 ft2
Share:
Similar Properties
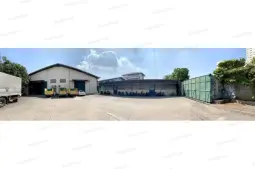
[For Sale] Warehouse in Pegangsaan, North Jakarta
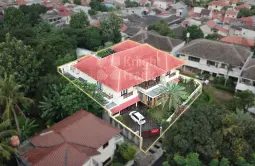
[For Sale] Luxurious Family Home in Jagakarsa, South Jakarta
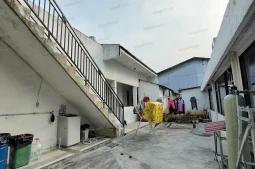
[FOR SALE] COMMERCIAL PROPERTY at CENTRAL JAKARTA
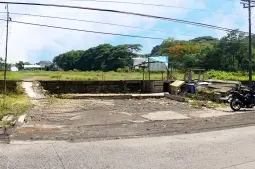
[For Sale] Prime Development Land on Jalan Kudu Raya, Semarang
Haven't found what you need? Discover more properties to explore.
©INFRAMAP - KNIGHTFRANK 2026


